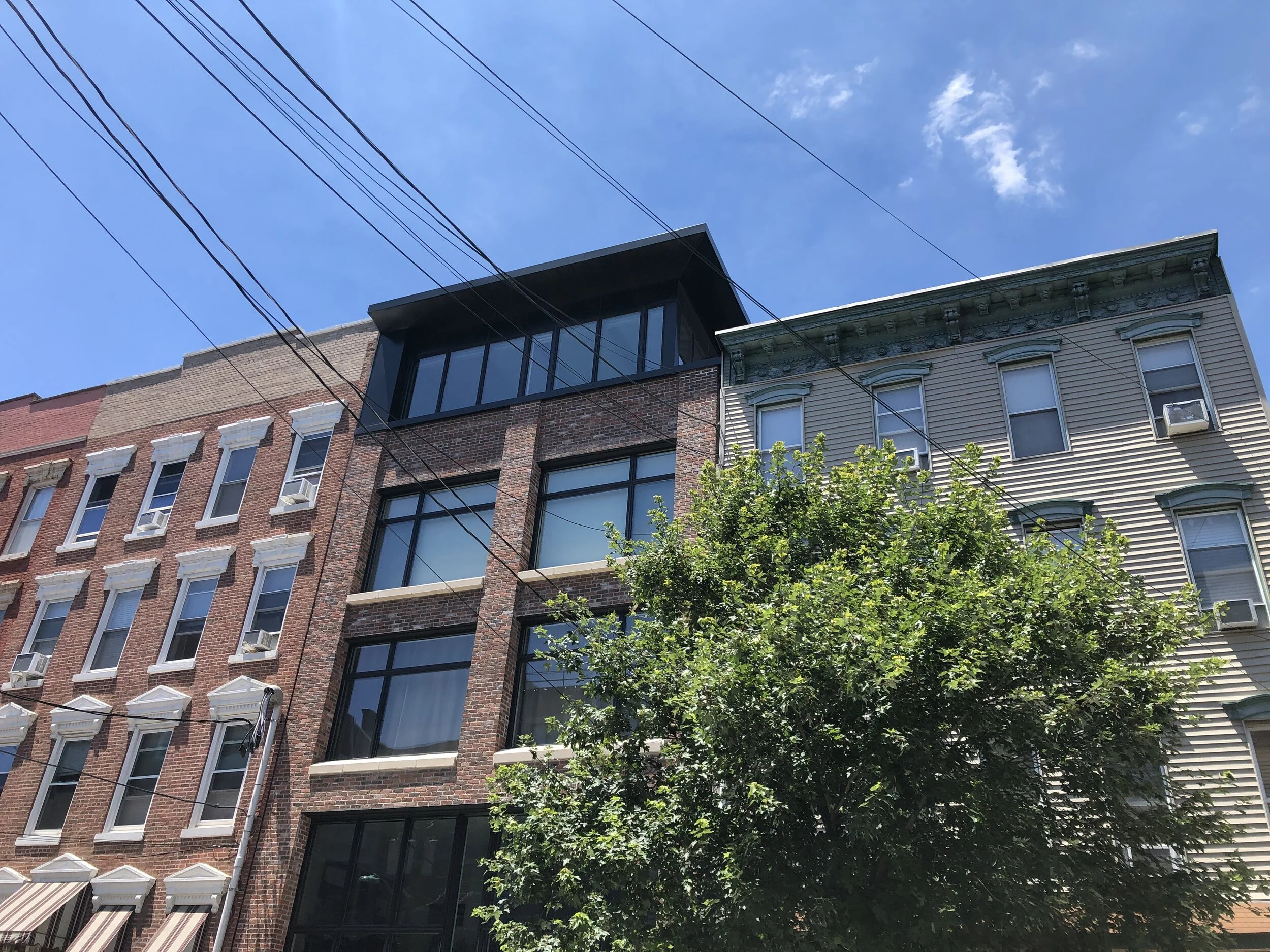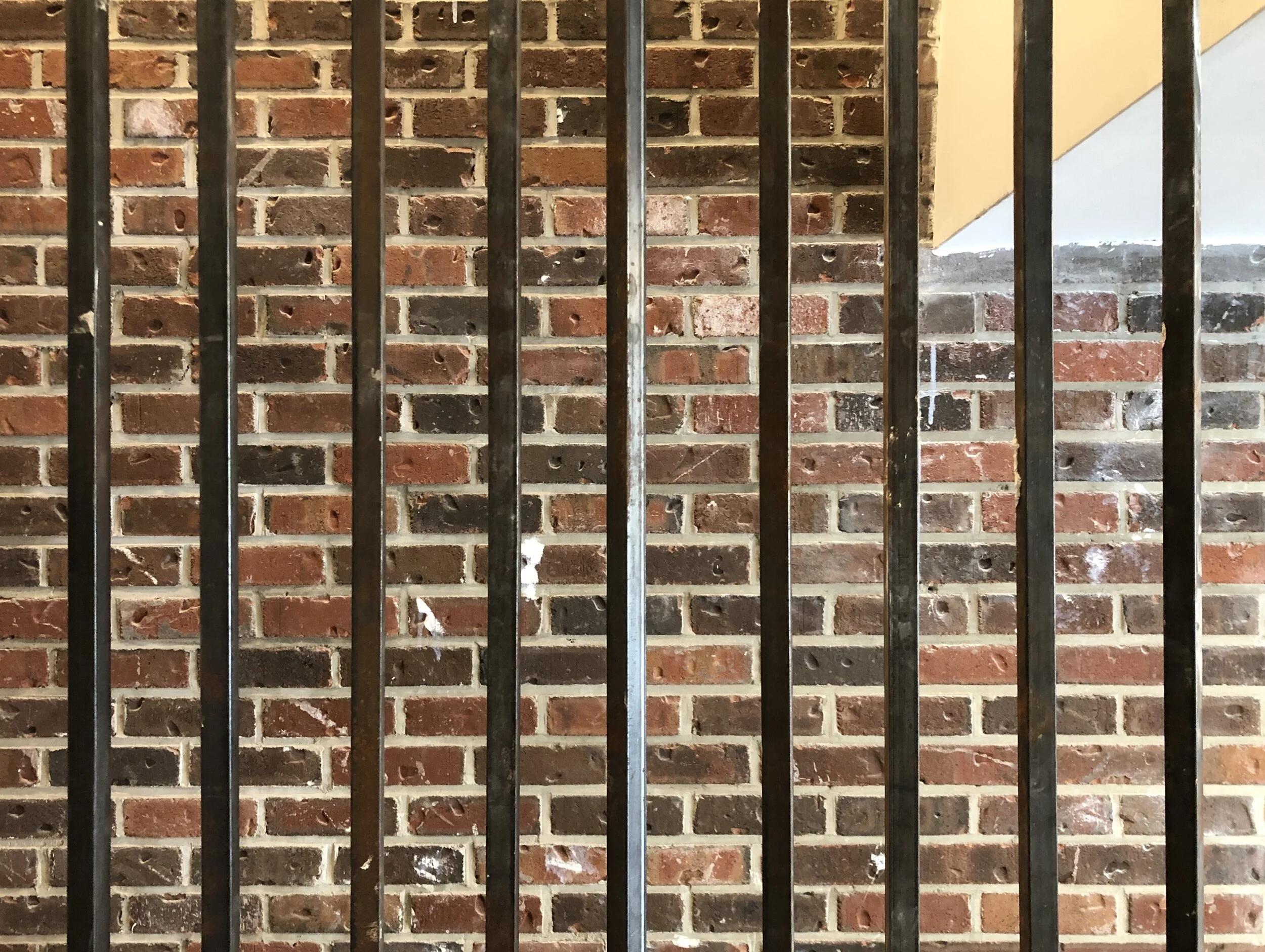ADAMS STREET
Project: Adams Street Development
Type: New Construction / Two-Family Dwelling
Location: Hoboken, New Jersey
Completion: August 2020
Architect: Nastasi Architects
Builders: Nastasi Builders
The varying heights of two neighboring structures set this project up to be a transitional piece in context. As the existing neighbors step down from five stories to four, this building captures their different heights and incorporates them into an architectural design.


















